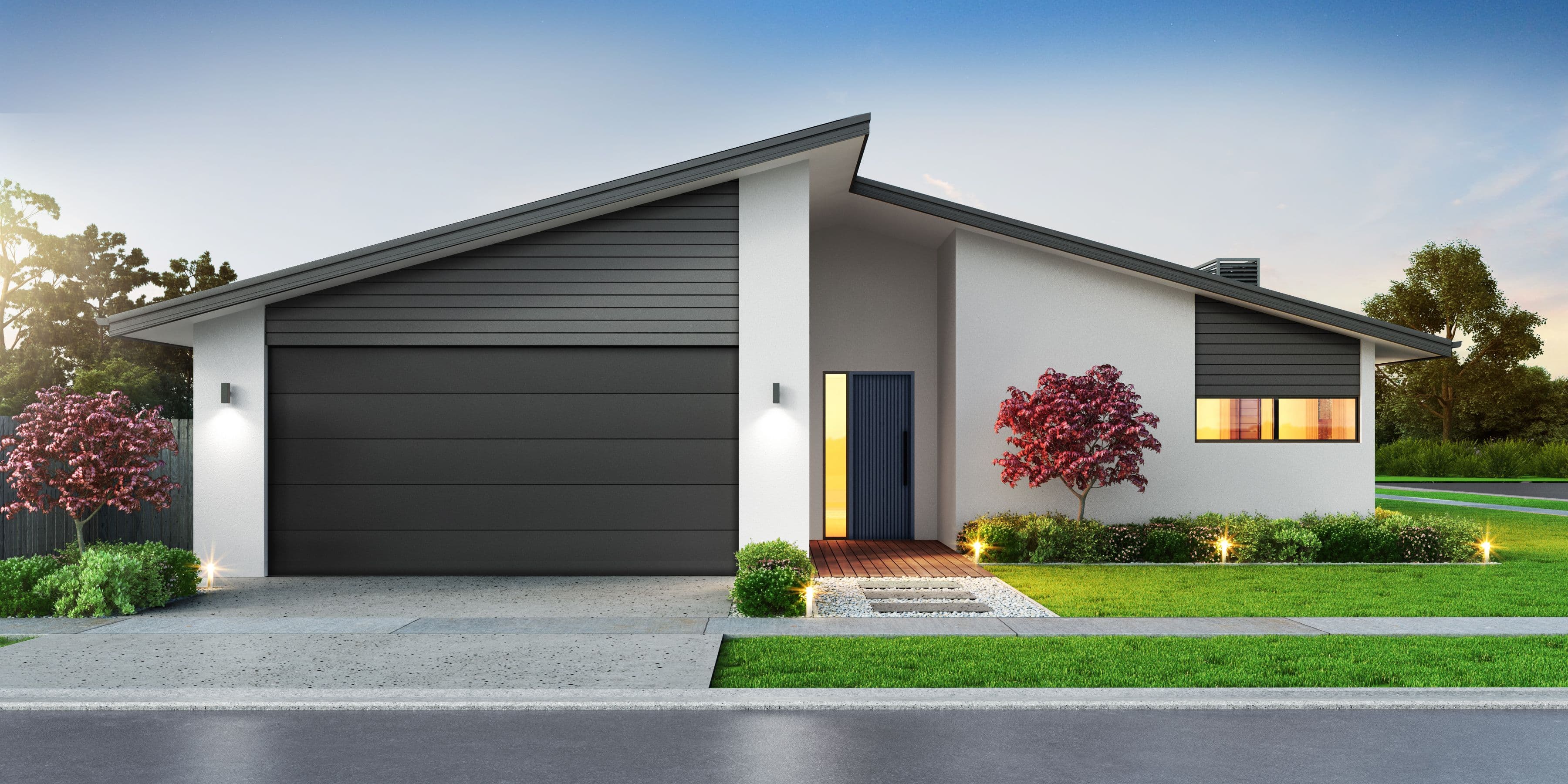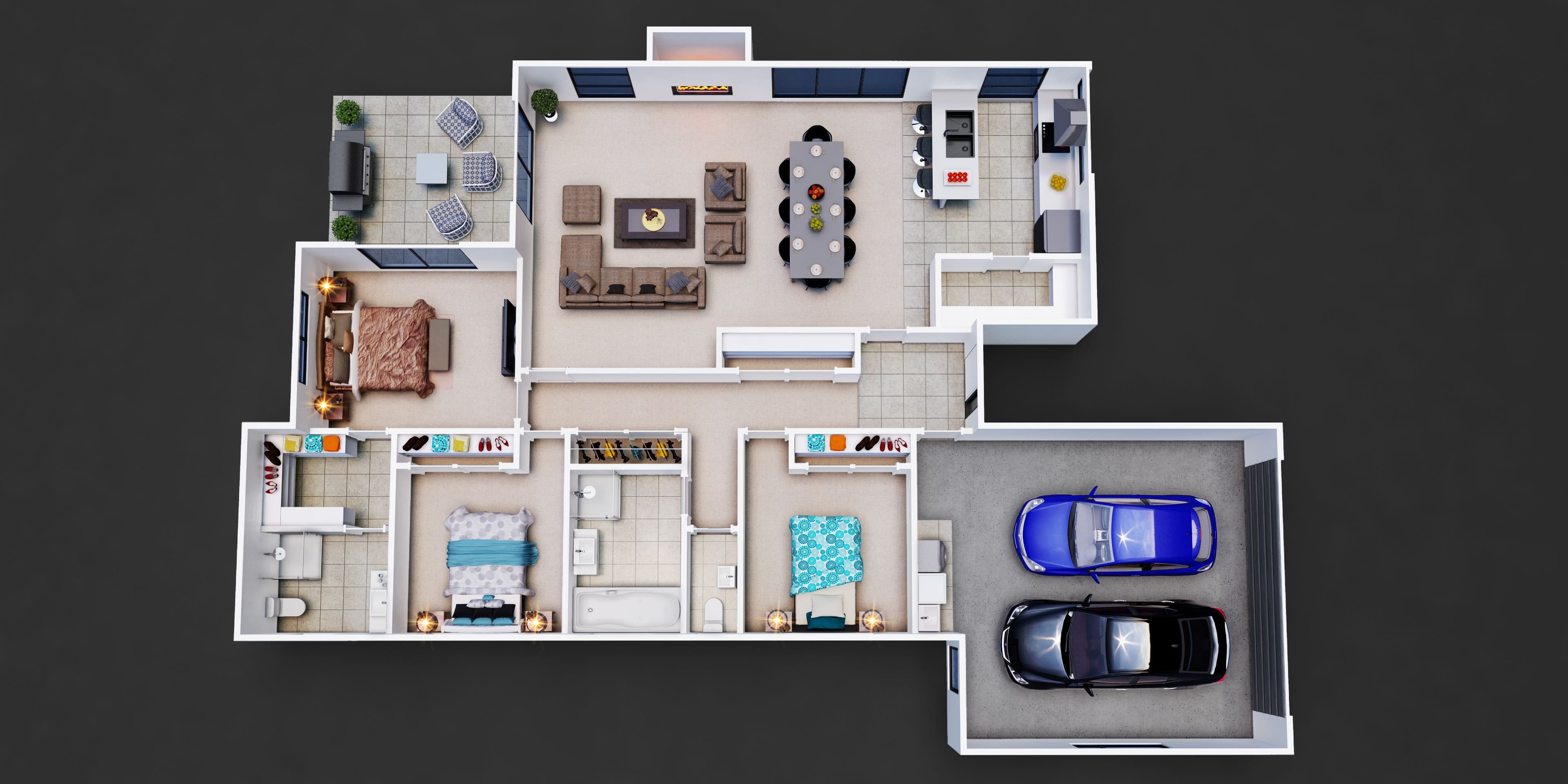Licensee opportunities availableJoin our Team!
Licensee opportunities availableJoin our Team!
Dunedin Showhome
Dunedin Showhome
A stunning family sized home with confident street appeal.
The sharp roofline and spacious garage and kitchen give this plan an attractive, uncomplicated approach, the central entrance a welcoming focal point to the home. Driving in to the double garage provides you with internal access to your new home, plus offers room for storing all of your toys and laundry.
Step inside the front door and you will find to your left the long hallway leading to the bedrooms and bathrooms, to the right, and you find yourself in the open plan living and dining area with sliding doors that open to your outdoor entertaining spaces.
You'll love the generous size and width of the kitchen which includes a breakfast bar and a walk in scullery, allowing you to store all of your appliances and pantry items keeping your bench clutter free.
There are two spacious double bedrooms with plenty of room to storage in the built in wardrobes, both these rooms are separated by a separate toilet and a family bathroom that includes a shower and bath. Walking down past the two large hallway storage cupboards we enter the master bedroom at the rear of the home. With a very large walk in wardrobe and full ensuite, plus sliding doors that open to the outdoor patio area the master suite really is a haven to retreat to at the end of the day.
Materials used in our show home
Longrun T-Rib metal roofing
Exterior Cladding: Loxo AAC cladding with Wattyl Granosite plaster and paint
Exterior Cladding: James Hardie Linea Weatherboard 180mm
Interior Wall
5kg Valenciana Metallic Carpet on 12mm underlay
King Tile Vinyl plank
Crusader Garage Carpet
Special Features
Escea DL1150 Gas Fire
Fully tiled Ensuite with walk-in glass shower
Large feature barn slider door
Custom design black joinery kitchen with Silestone Gris bench top
Parkwood black gloss plasma front door
Raking ceiling to Living and Dining areas
View house plan and price range
Wingatui
- 3
- 2
- 2
- 185m2
A stunning 3 bedroom family sized home with confident street appeal and wonderful entertaining space.
* All prices are inclusive of GST and subject to change. Delivery costs dependent on build type and location.
Click here to download our full Terms and Conditions.





