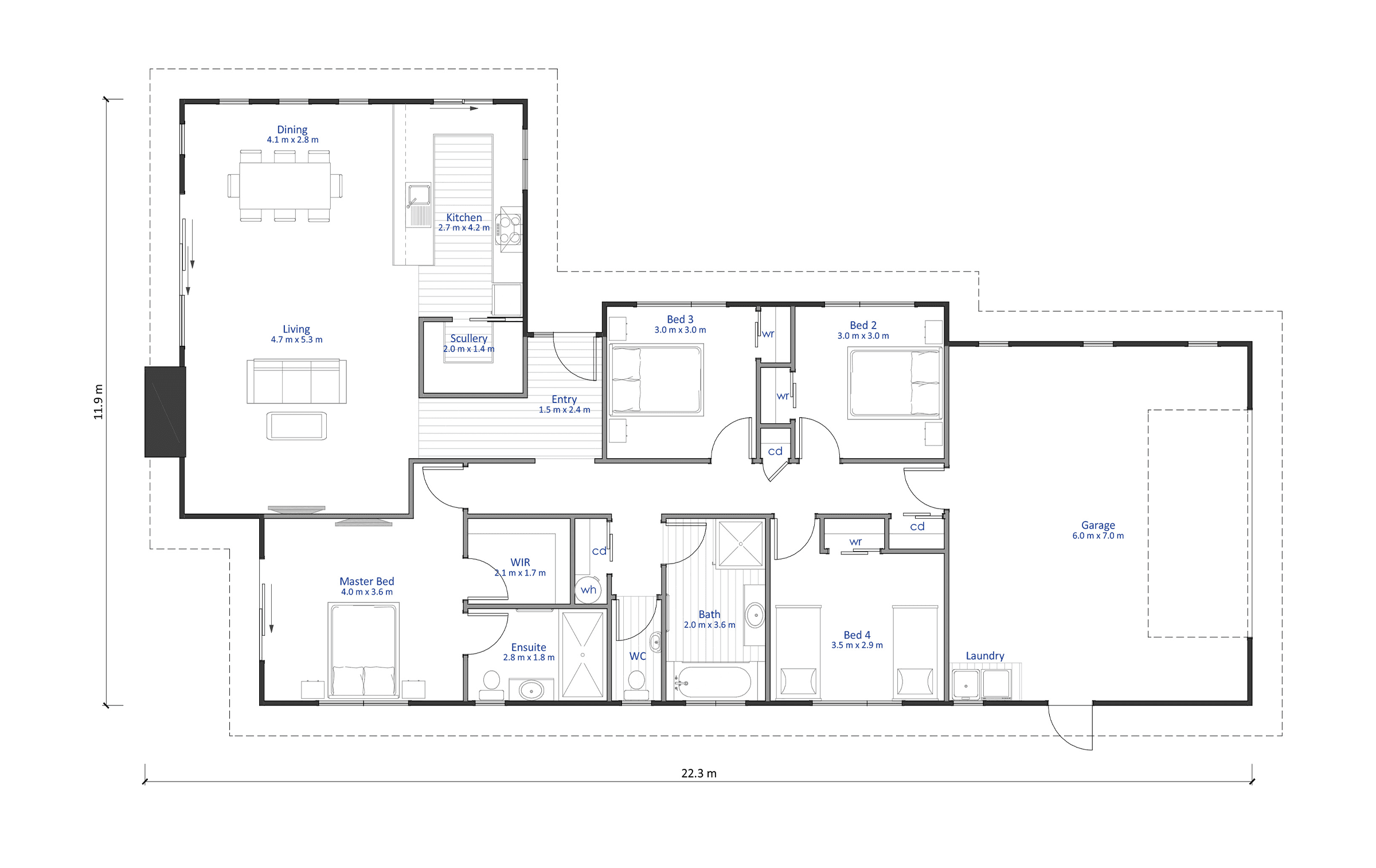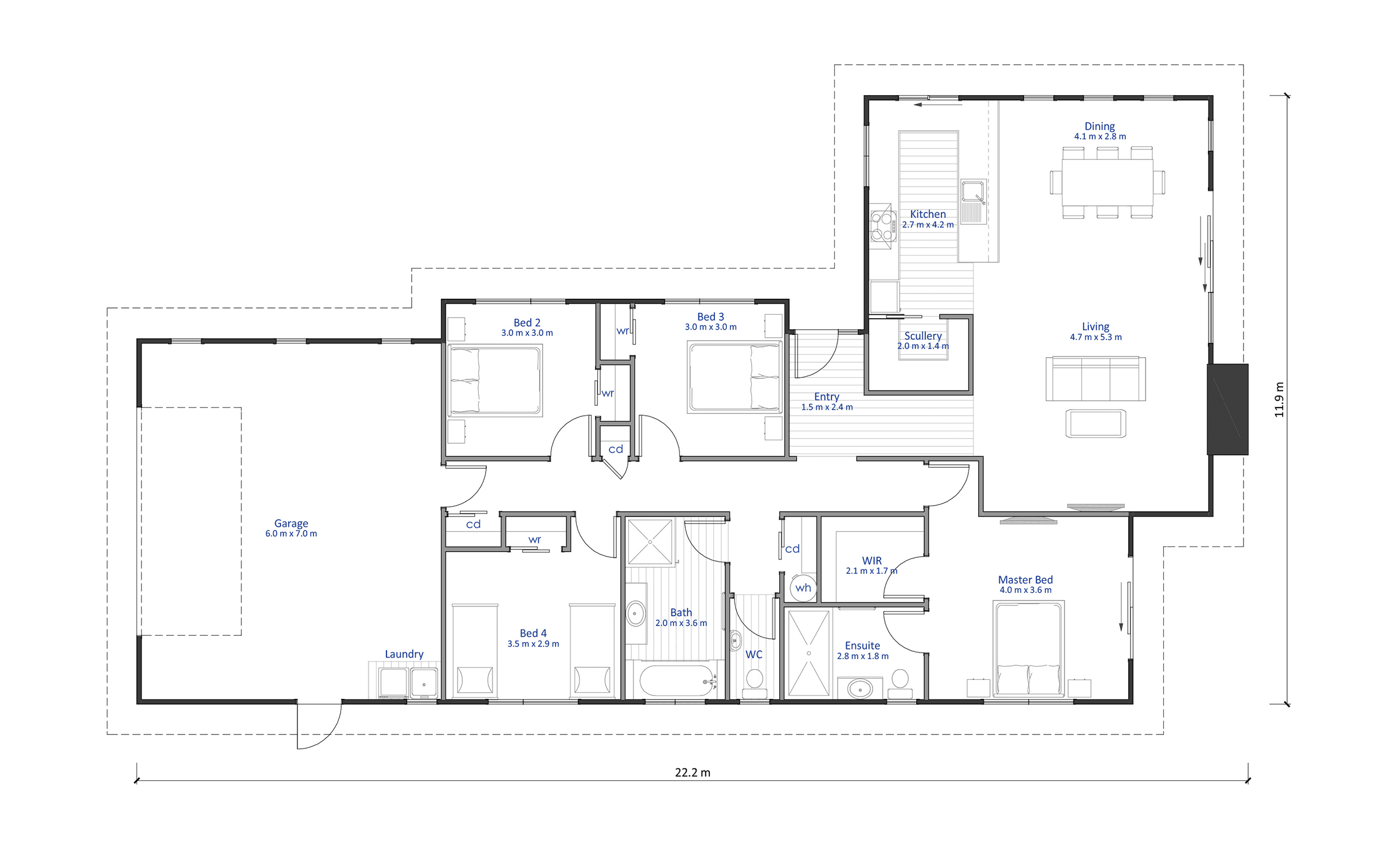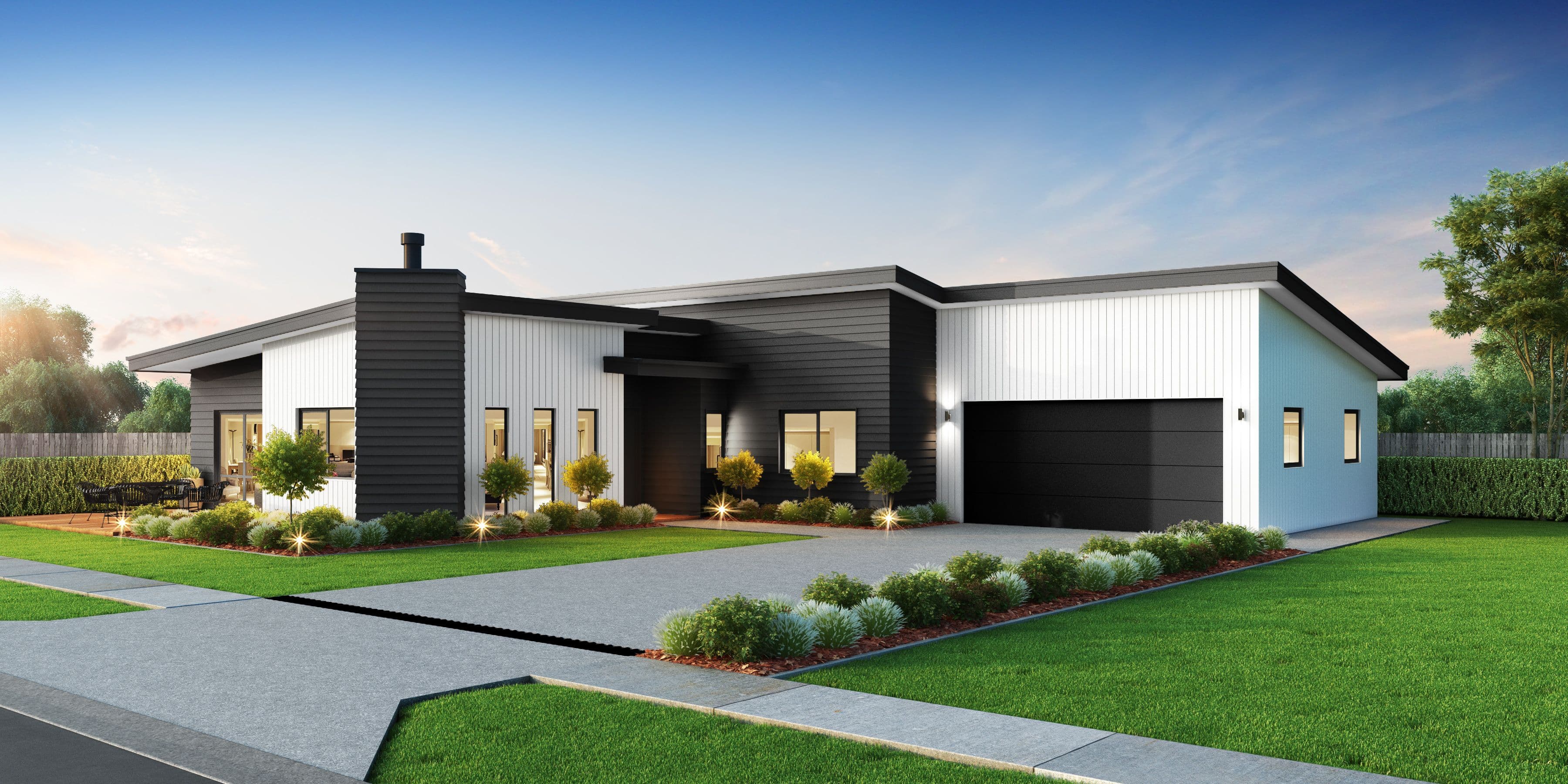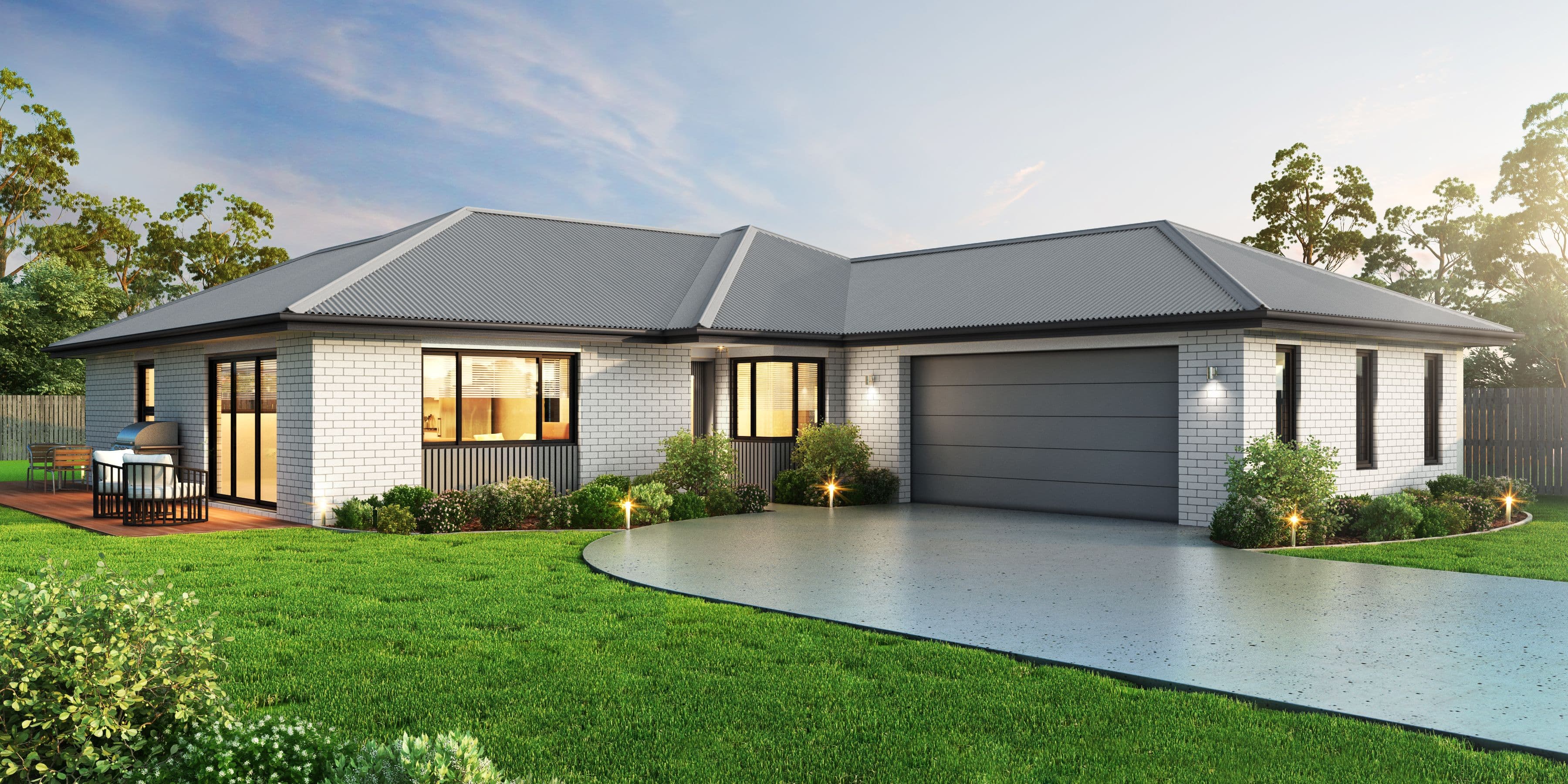NZ189 Lowburn
About the NZ189 Lowburn
One of the newest additions to the Latitude Homes family of plans, this modern 4 bedroom home plan has a generous open plan lounge and dining, double garage, kitchen scullery, plus, ensuite and walk-in wardrobe off the master bedroom creating the perfect affordable family home.
A really important feature when you have an open plan living, dining, kitchen area is keeping the kitchen clutter and noise to a minimum. This is a breeze with the enclosed scullery off the kitchen.
Sliding door access to patios from the master bedroom and lounge help you make the most of the outdoors and when the cooler weather descends, you have a beautiful fireplace to keep your home warm and cozy.
The four generous bedrooms each have built in wardrobes and special mention must go to the spacious walk-in wardrobe and full ensuite in the master bedroom.
Your large double garage has room for laundry appliances and tub whilst the internal access to the house makes getting home a drier experience! The external exit through to your section is great for quick access to the washing line.
If you are looking for a modern family home with great street appeal, ample storage space, and special features that make the house a home, the Lowburn is the one for you.
Customising this Floor Plan
All our designs are flexible and can be customised to suit your needs and personal preferences, meaning that house you’ve always dreamed of is at your fingertips. Talk to our team today.
Floor Plan
* All prices are inclusive of GST and subject to change. Delivery costs dependent on build type and location.
Click here to download our full Terms and Conditions.






