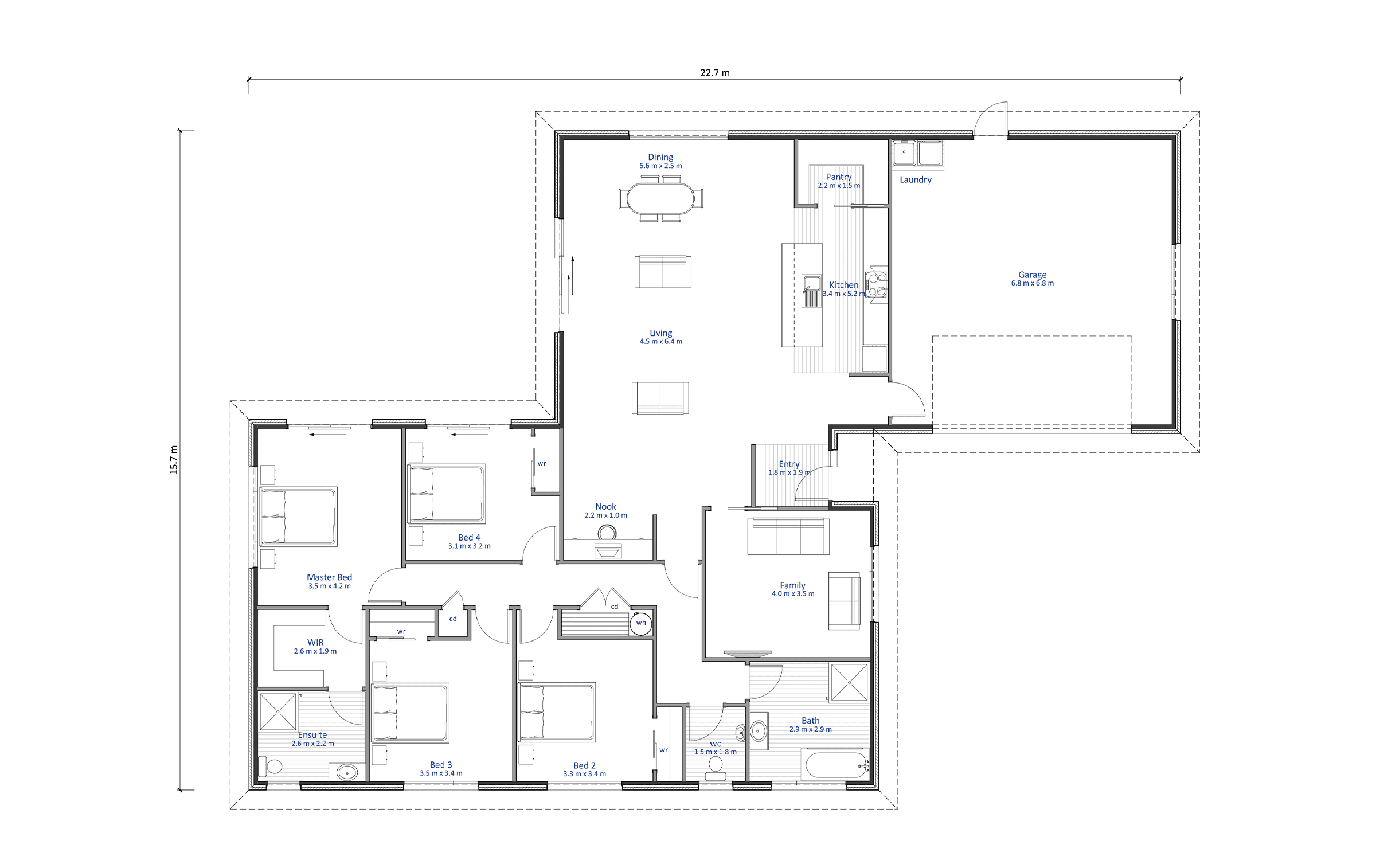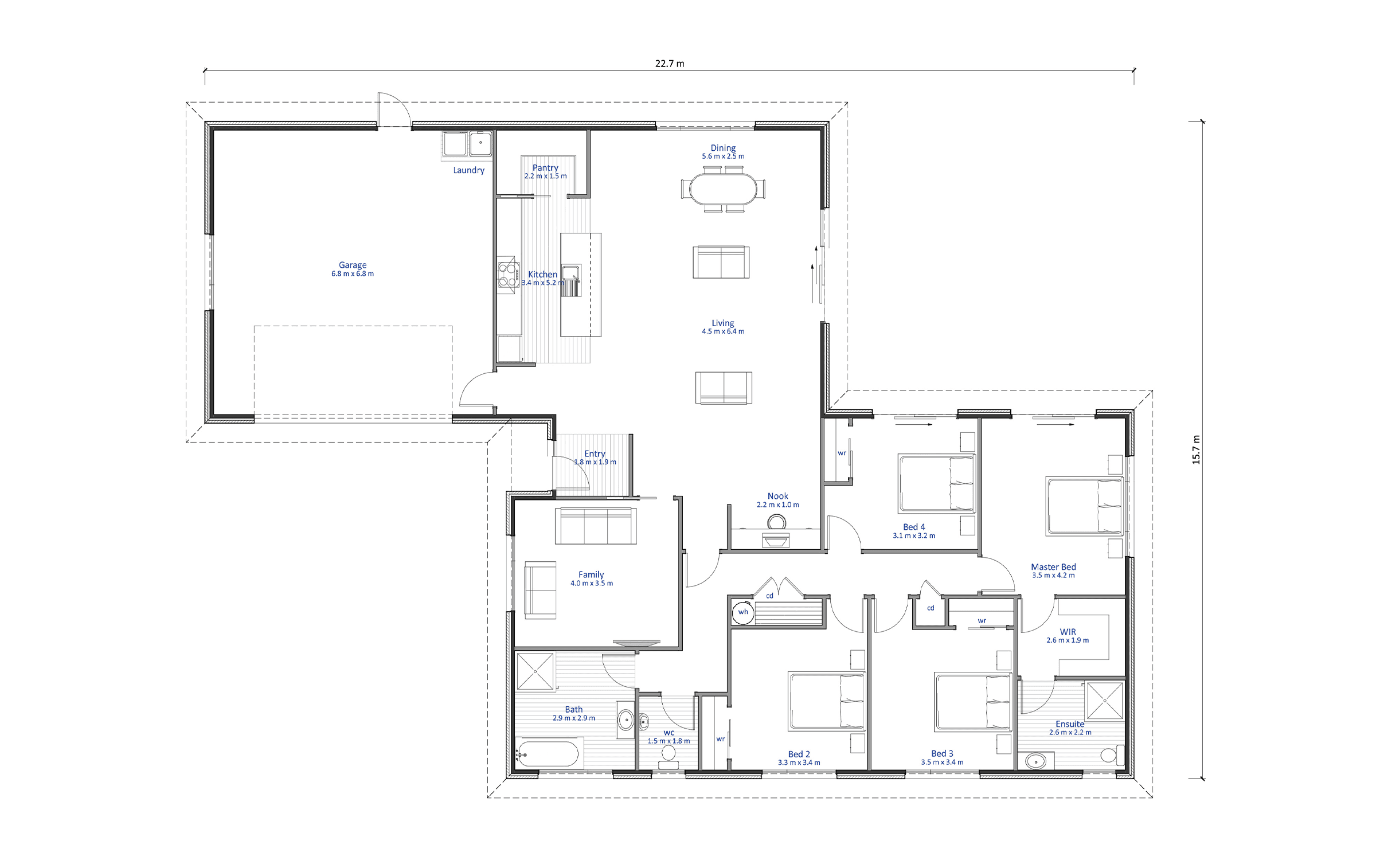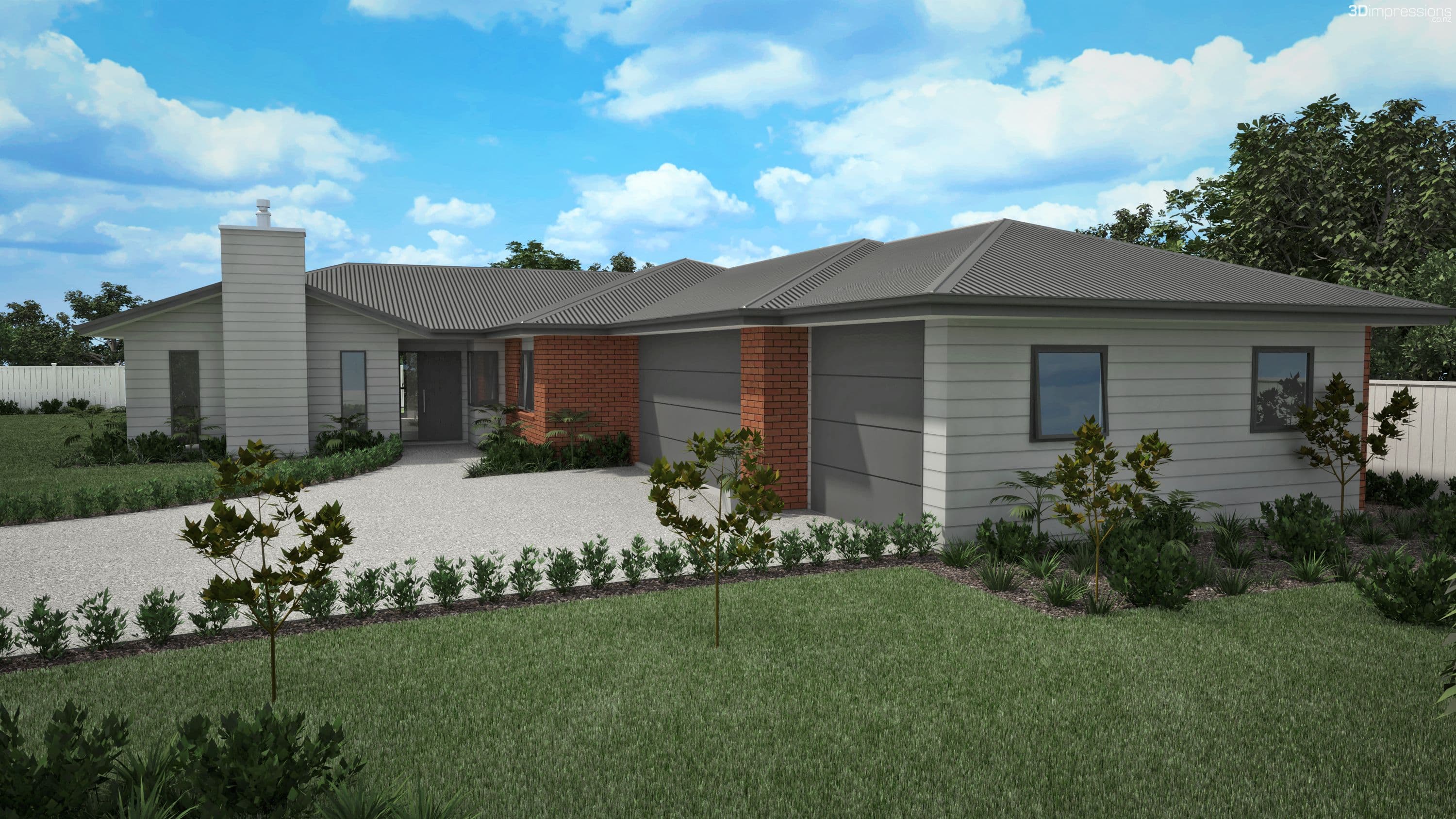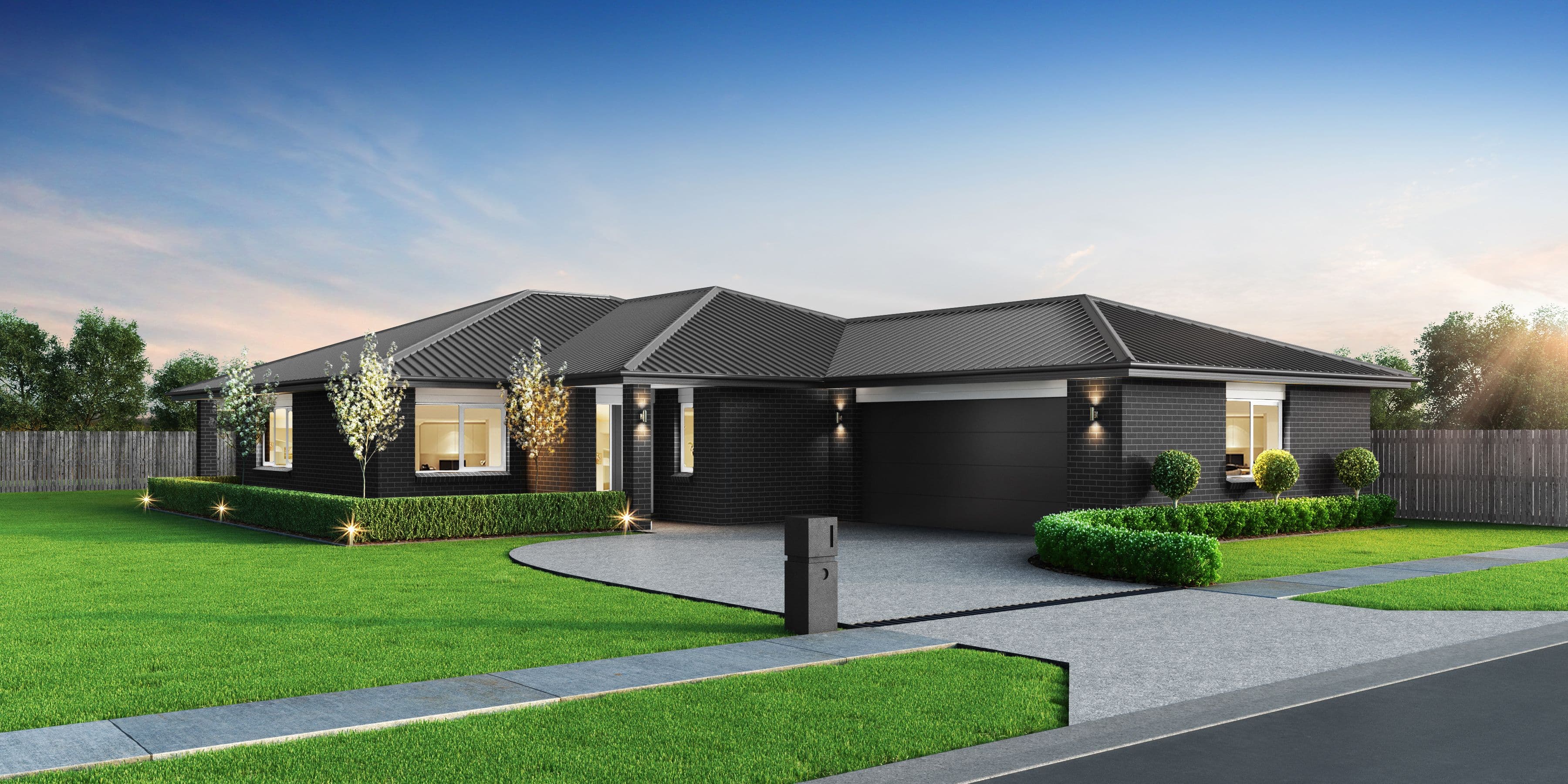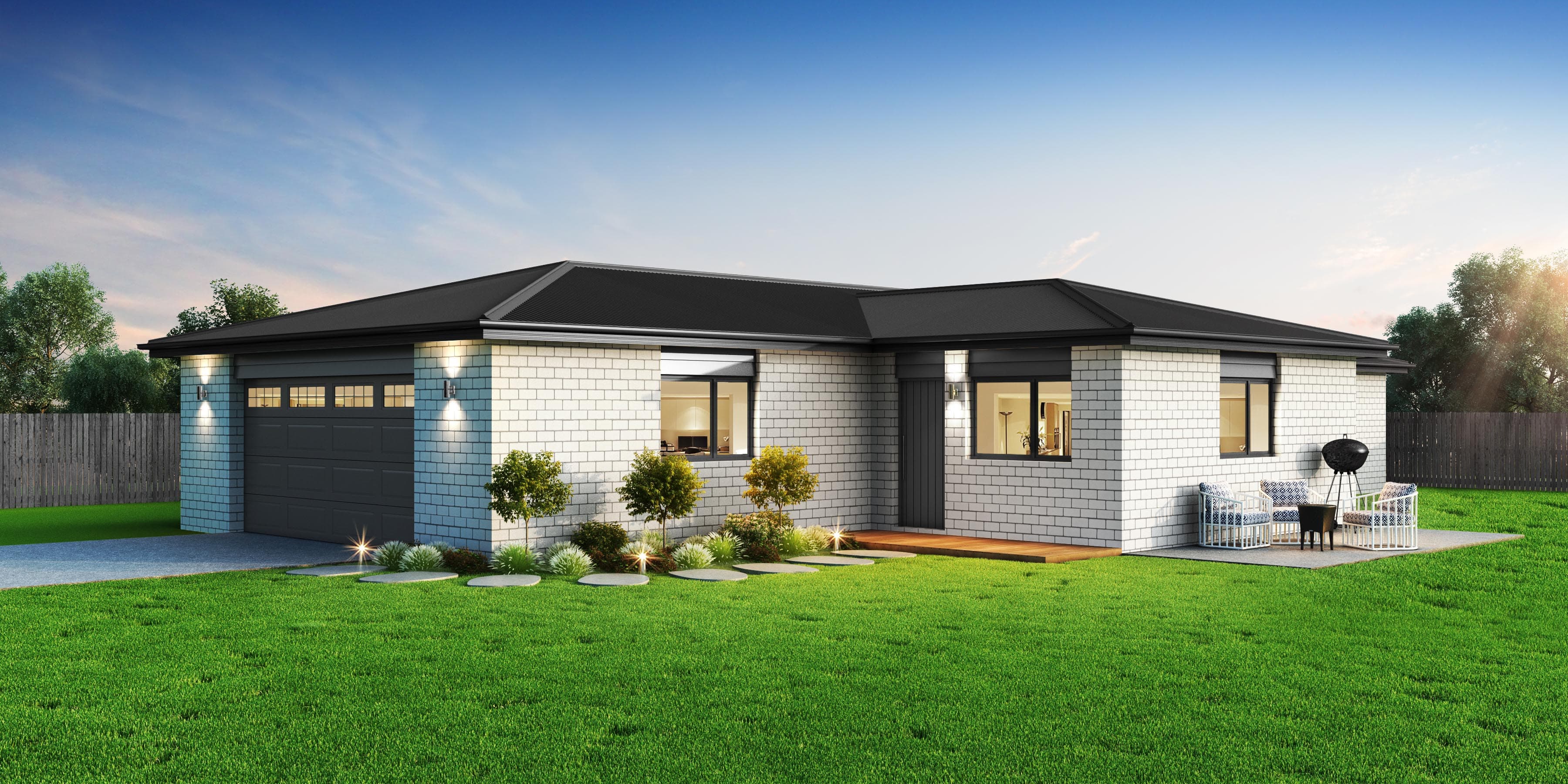NZ242 St Clair
About the NZ242 St Clair
With lots of natural light, a large kitchen with scullery, and 4 bedrooms, this family-sized home is certain to please anyone who loves to see the kitchen as the heart of a home.
With the sleeping areas away from the living section of the home and a separate lounge that can be closed off from the main living areas, you can be assured that this home has a space for every member of your family.
We love the size of the bedrooms in this plan, plenty of room for the kids and all their gear as they grow! The master features a walk-in wardrobe and large ensuite.
The double garage has plenty of room for two vehicles, the laundry and all the kids’ bikes!
Customising this Floor Plan
All our designs are flexible and can be customised to suit your needs and personal preferences, meaning that house you’ve always dreamed of is at your fingertips. Talk to our team today.
Floor Plan
* All prices are inclusive of GST and subject to change. Delivery costs dependent on build type and location.
Click here to download our full Terms and Conditions.


