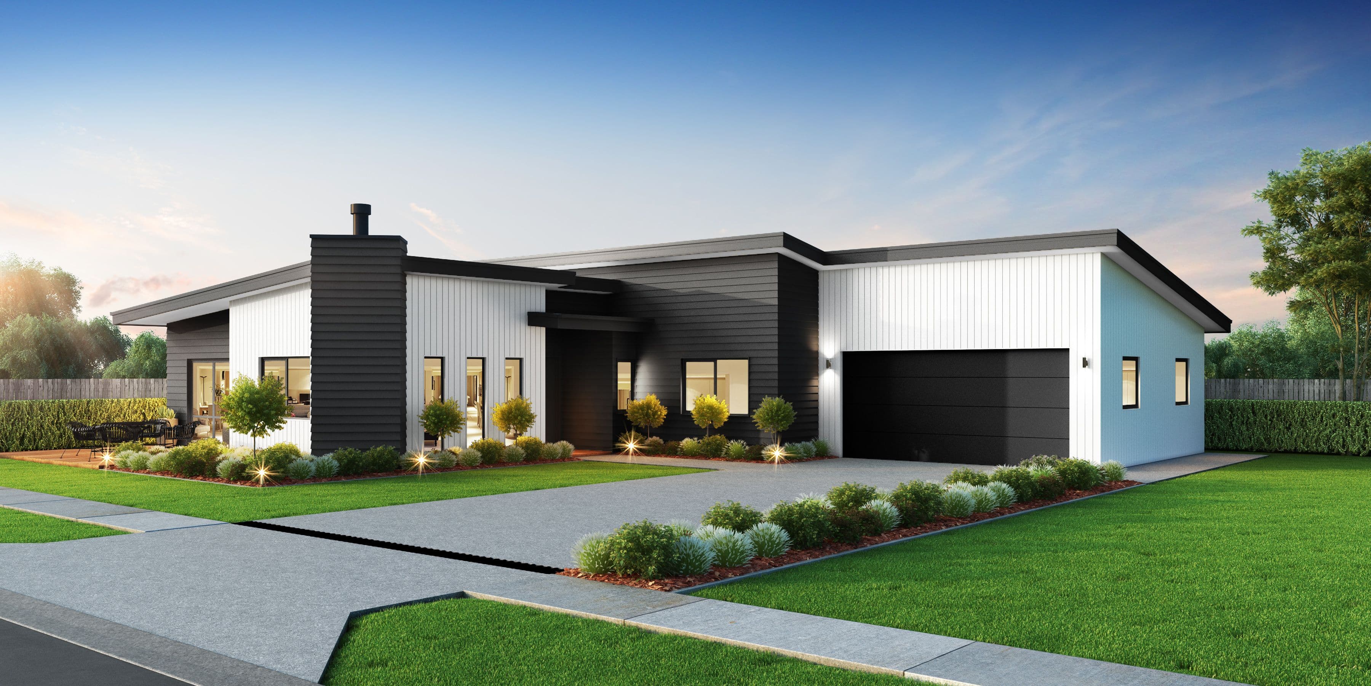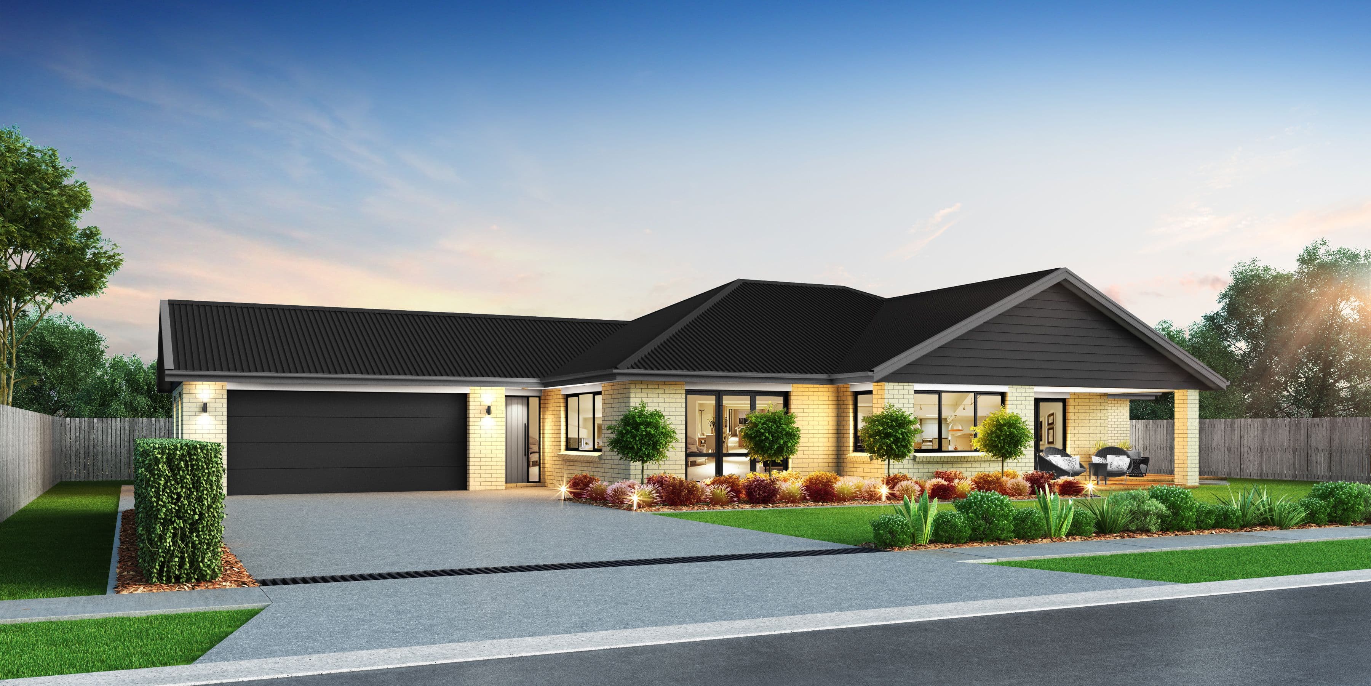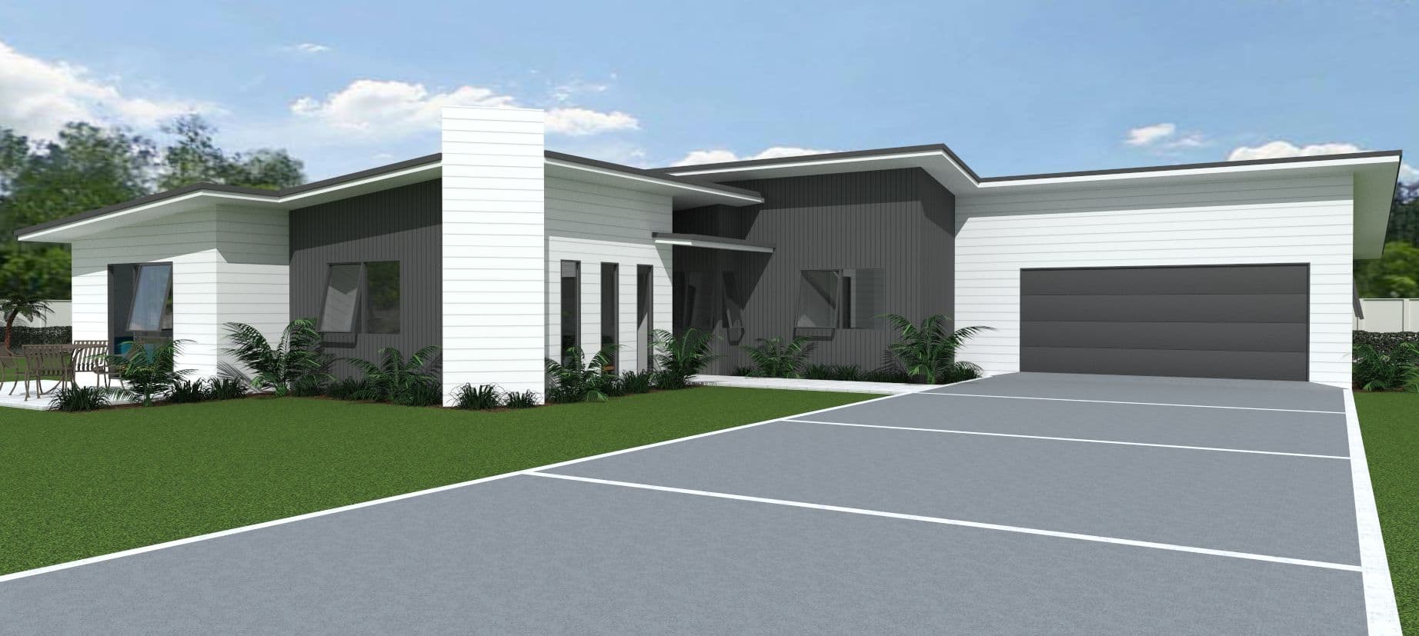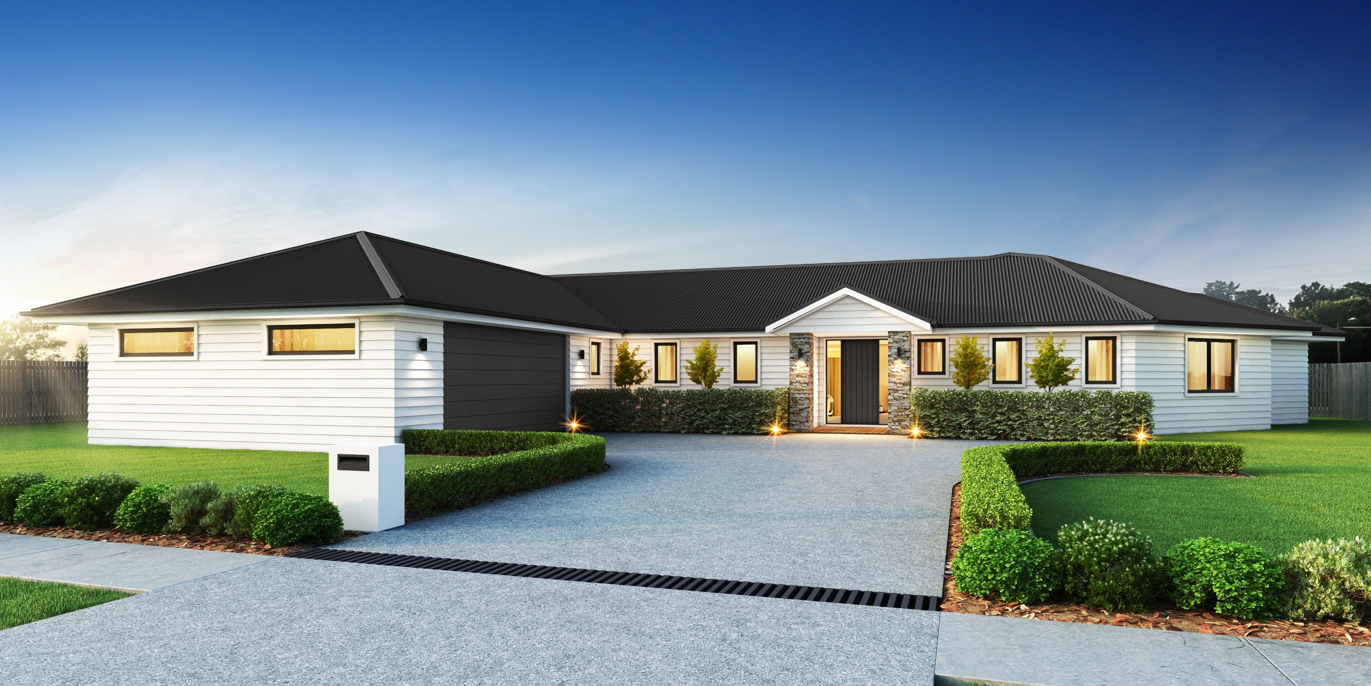NZ229 Ngāmotu
About the NZ229 Ngāmotu
If your looking for a spacious four bedroom family home with street appeal, your in luck as our Ngāmotu plan fits the bill perfectly.
Sharing time with the family is made easy with the open plan design of the kitchen, lounge and dining area. The master bedroom features a full ensuite bathroom, huge walk-in wardrobe plus sliding doors to the outdoors so you can lay in bed and let the warm summer breeze flow into your room. Each of the other 3 bedrooms all feature double wardrobes, large windows and are a good size with easy access to the family bathroom.
The double garage with internal access has room for your laundry appliances and gives you ample storage space for vehicles and toys.
Customising this Floor Plan
All our designs are flexible and can be customised to suit your needs and personal preferences, meaning that house you’ve always dreamed of is at your fingertips. Talk to our team today.
Floor Plan
* All prices are inclusive of GST and subject to change. Delivery costs dependent on build type and location.
Click here to download our full Terms and Conditions.








